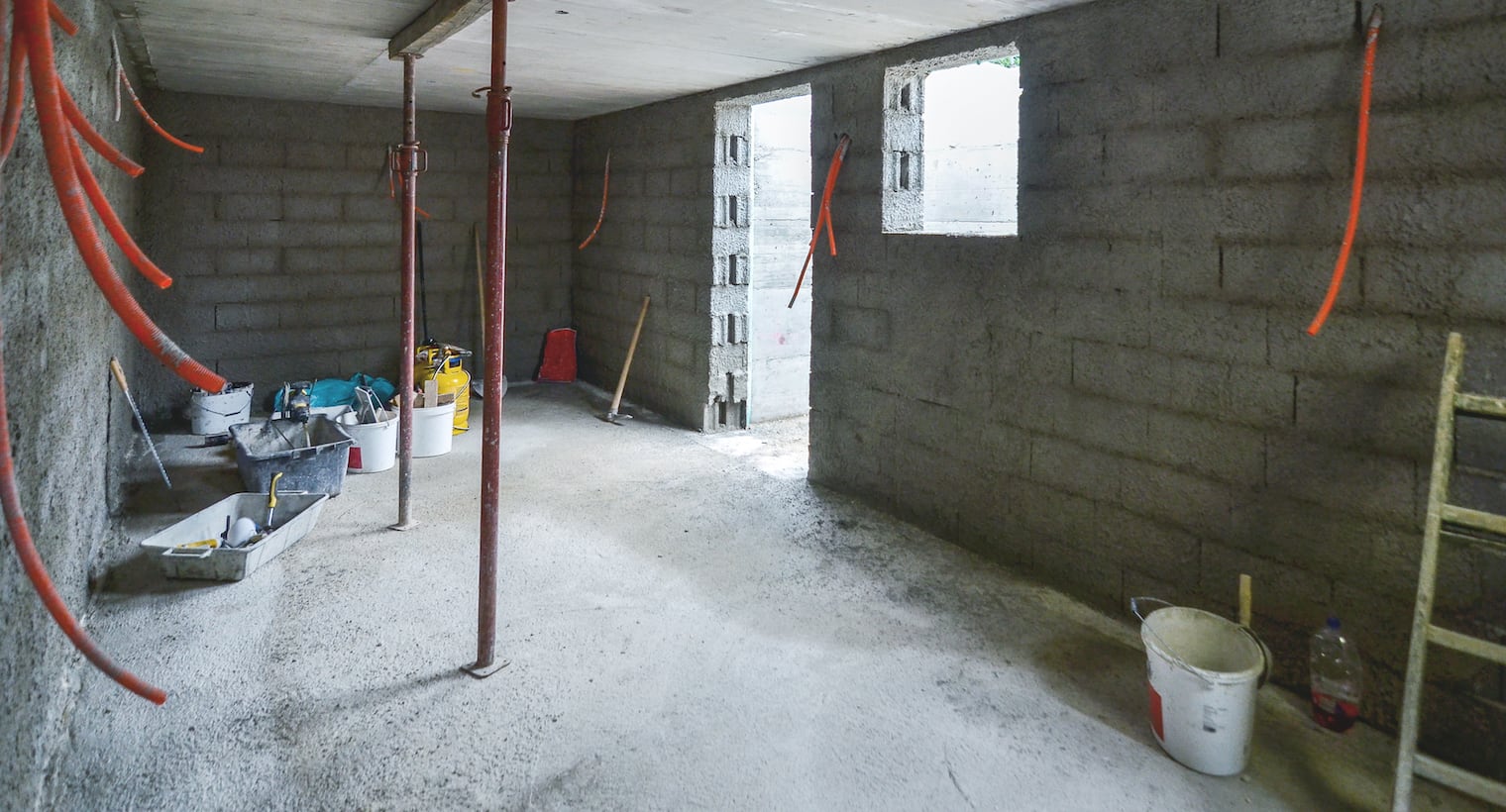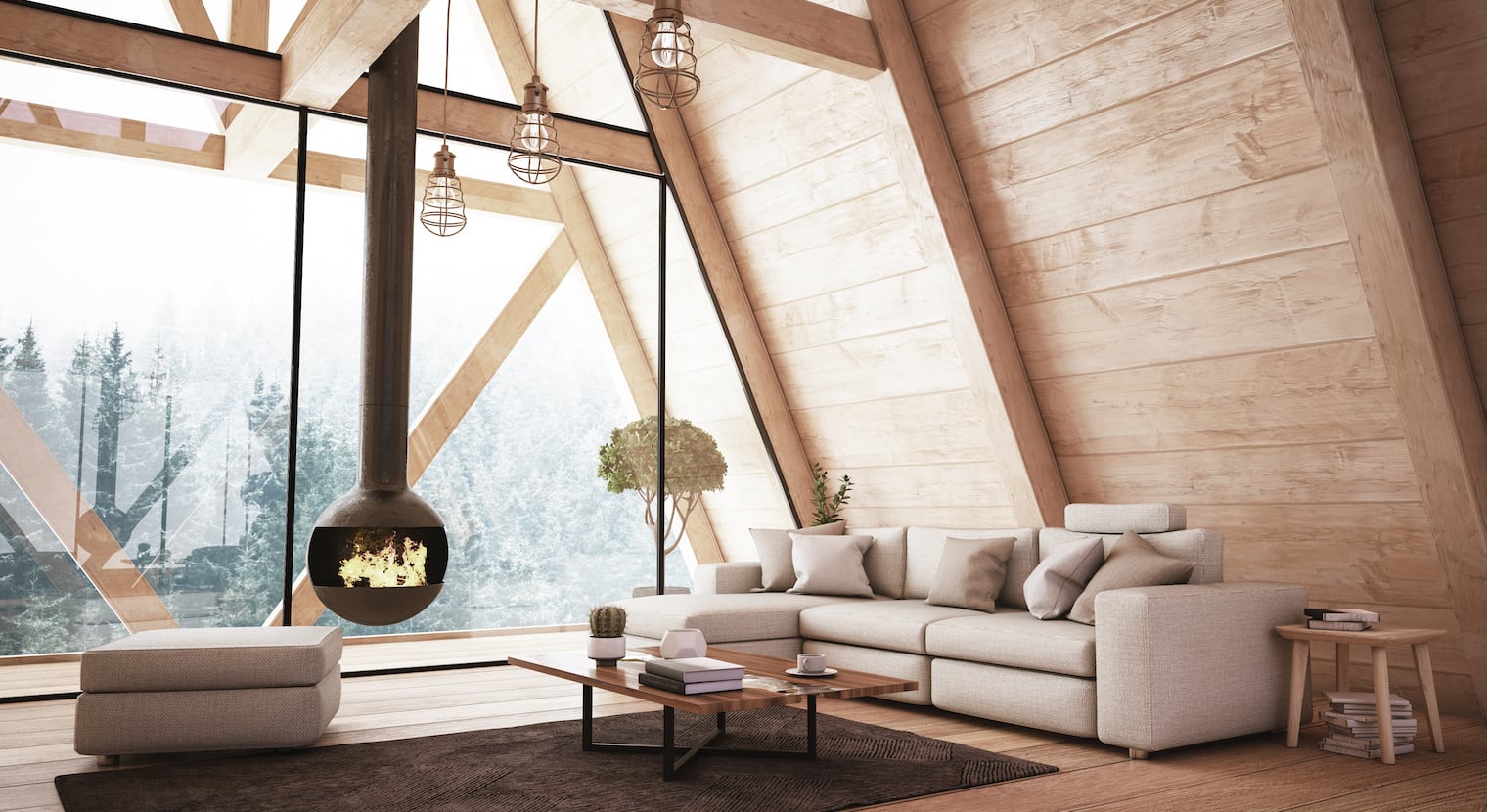Most personal liability insurance policies offer sufficient coverage for minor renovation and maintenance work for private residential property. This means that homeowners are well insured. However, from construction costs of CHF 200,000 to 250,000, you’ll need to take out additional contractor’s liability insurance (depending on the insurance conditions).
Accidents can happen on any construction site. As the principal (building owner), you are liable for damage to third parties and third-party property. Check with your insurance company and ask for coverage if necessary. Observe the terms and conditions of your insurance.
Depending on the project, you may want more coverage. Tricky work on the foundation or inadequate supervision by the contracted engineering firm may not be covered or may result in reduced benefits. Depending on the project, you may want more coverage.


